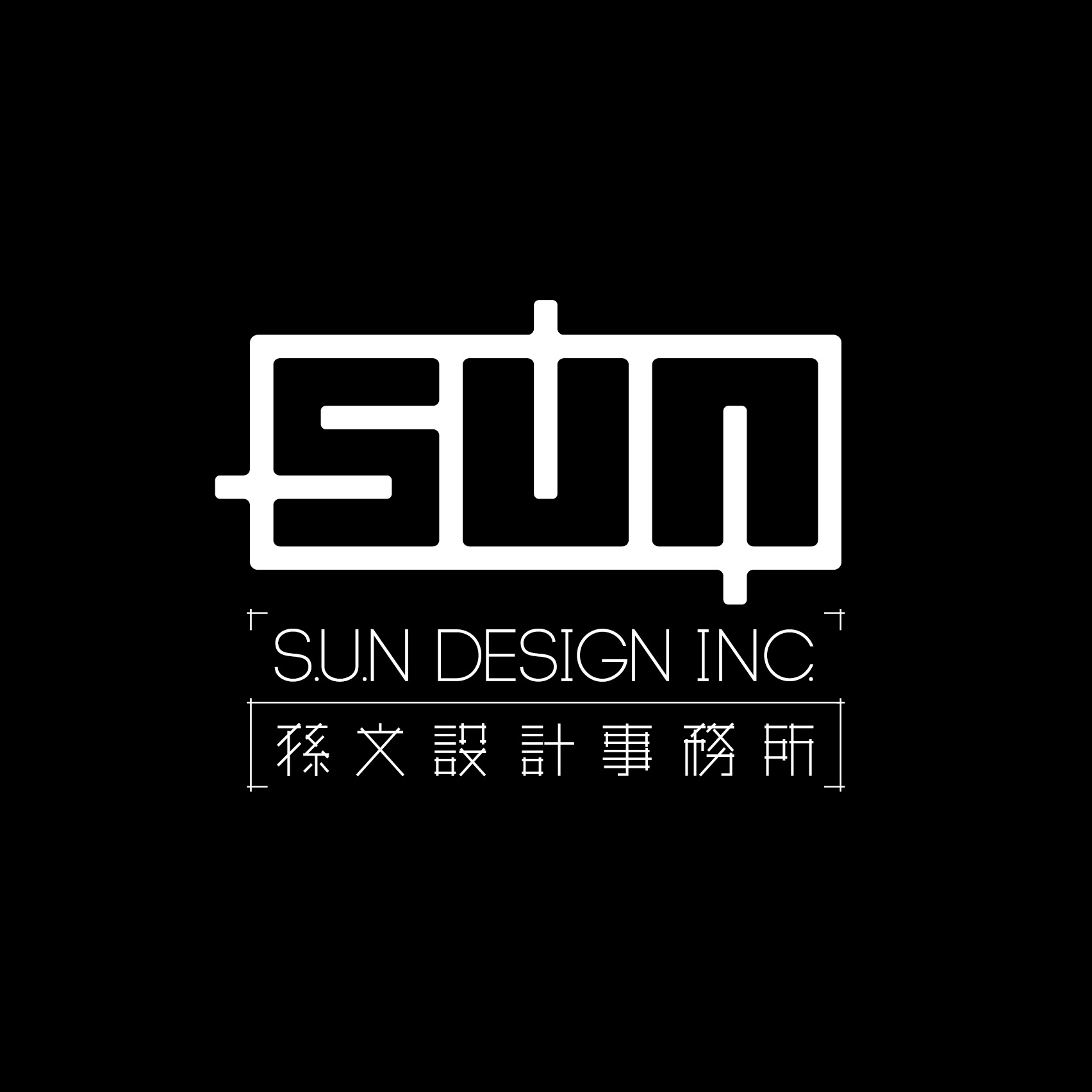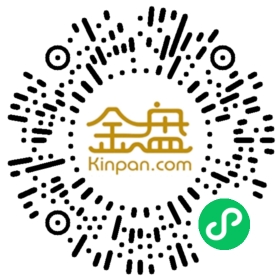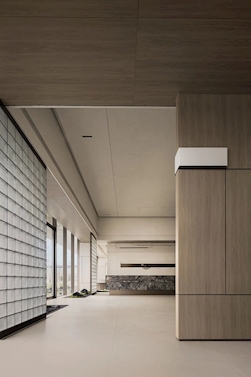中建东孚上海熙江岳售楼处
S.U.NDESIGN携手中建东孚,把产品的可持续性和匠心工艺融入其中,让上海熙江岳售楼处突破标准化产品,以设计不断迭代。
- 项目名称:中建东孚上海熙江岳售楼处
- 项目地点:上海市 上海市 宝山区宝山区潘广路陆...
- 开发商:中建东孚
- 设计参考价:¥3500/㎡
- 项目类型:住宅
- 形态:示范区
- 市场定位:刚需系
- 设计年份:2023
- 建成时间:2023年
- 风格:现代
- 主力户型:高层 平层 90-120㎡ 3室 2厅 2卫
- 设计面积:700㎡
- 容积率:2.2
- 发布日期:2023-04-28
- 最近更新:2023-04-28 09:51



S.U.N DESIGN 携手中建东孚,把产品的可持续性和匠心工艺融入其中,让上海熙江岳售楼处突破标准化产品,以设计不断迭代。
S.U.N DESIGN joins hands with CSCEC Dongfu to integrate product sustainability and ingenious craftsmanship, allowing Shanghai Xijiangyue Sales Office to break through standardized products and continuously iterate with design.


▲ 项目实景 SITE & 方案设计 SCHEME



室内设计结合景观,把自然元素重新诠释以不同的形式引入室内,在品牌展示区与洽谈区打破室内外界限,以对景的手法再次将访客置身于自然之中。

▲ 室内布局 INTERIOR PLAN

项目高度落地还原方案设计,达到所见即所得。从材质的挑选到后期落地施工细节无一不体现对项目的严格把控。

▲ 主要材质 MAIN MATERIAL
The project uses a large number of large panels of natural colors, dark bronze brushed stainless steel, art paint, wood veneer, glass bricks and beige stone, etc., which are laid out in the entire space with natural neutral tones.

.
.
.
/ 01

以山为景,勾形为山,
Take the mountain as the scenery,
视野随之起伏,
The field of vision rises and falls,
打磨、抛光、上色、扭转,
Grind, polish, paint, twist,
用现代的设计展现最原始的山水之态。
Use modern design to show landscape.


▲ 项目实景 SITE & 方案设计 SCHEME




驻足远观,就像是视野尽头轮廓模糊的山脉一般。


▲ 项目实景 SITE & 方案设计 SCHEME
.
.
.
/ 02

光影之间,虚实更替。
Between light and shadow, virtual & essence,
时光沉淀于茶盏之上,
Time settles on the teacup,
阳光撒入,
sun shines in,
就像是生命重现般在眼前流动。
Flows as if life is reappearing.


▲ 项目实景 SITE & 方案设计 SCHEME



The simple and neat body cuts out the shape of the water bar, and the soft wood veneer is matched with the low-key metal plate. The warm LED light combined with bronze aluminium detail makes it more elegant .


Stepping into the negotiating area, the whole space is suddenly high and open, with light gray leather seats standing in the middle, delicate and soft tones, natural materials with an oriental flavor, accompanied by bright light.


.
.
.
/ 03

撒入的光线,
The afterglow of summer and the boulevards,
就像是夏日傍晚的余阳,
Like the sunset on a summer evening,
把场景的细节刻画的温柔细腻,
Details are portrayed tenderly and delicately,
明媚但不刺眼。
Bright but not dazzling.


▲ 项目实景 SITE & 方案设计 SCHEME

The combination of marble and wood finishes runs the natural texture through the coffee bar, and the metal embellishment brings luster and texture to the entire space



▲ 艺术玻璃屏风呼应入口,以十字金属扣件相连接。


.
.
.
/ 04

生命的灵动,
The vitality of life,
在于跃然于纸墨之上的自然,
Lies in the nature that leaps above the paper,
茶烟之气,
The smell of tea,
续写东方美意。
Continuing to write oriental beauty.


The space of the tea room continues the covenant of the four seasons and the glass screen at the door is pushed open, and the air of tea and smoke blows in. The space color of black, white and gray is just like the layout of Chinese painting, which is pleasant and elegant.

VIP室内不同材质互相映衬,皮革肌理与墙画体块有趣地融合在一起。无主灯的简洁空间,使得颇具设计的荷叶落地灯成为了主角,光影散射,成为大自然的延伸。
Different materials in the VIP interior complement each other, and the leather texture and the wall painting block are interestingly integrated. The simple space without a main lamp makes the floor lamp the protagonis an extension of nature.

 金盘网APP
金盘网APP  金盘网公众号
金盘网公众号  金盘网小程序
金盘网小程序 











